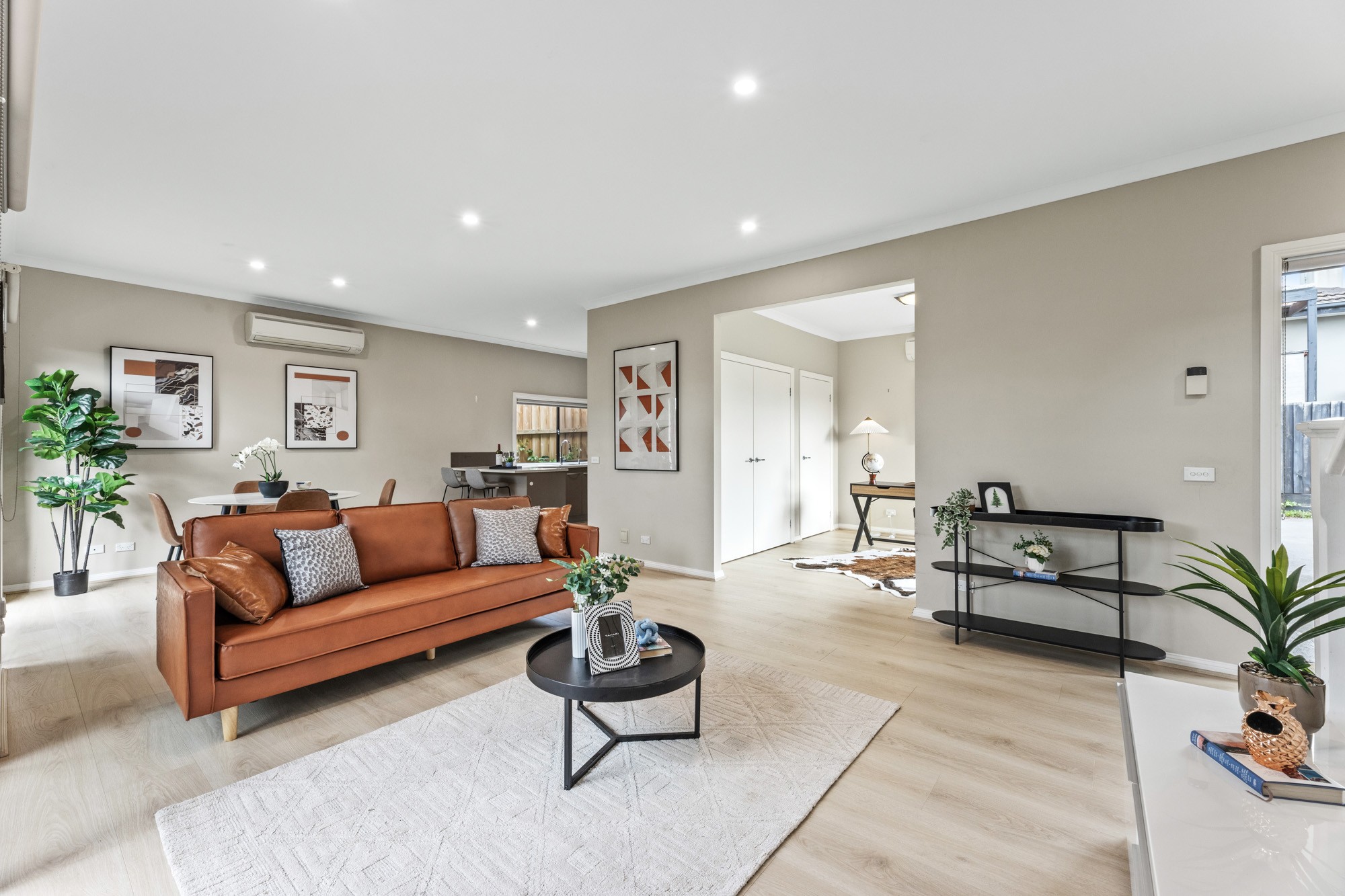Sold By
- Loading...
- Loading...
- Photos
- Floorplan
- Description
Townhouse in Mount Waverley
Your Modern Hideaway Close to It All
- 4 Beds
- 2 Baths
- 2 Cars
Tucked away at the rear of a peaceful and picture-perfect block, this stylish residence delivers a bright, contemporary lifestyle.
Step inside to discover a welcoming open-plan layout featuring warm timber floors, a spacious living and dining area, and a stylish kitchen with stone benchtops, a 900mm gas cooktop, oven, dishwasher and ample storage. A versatile ground-floor bedroom or home office, along with a separate laundry and guest toilet, adds extra flexibility for modern living.
Upstairs, three generous bedrooms provide comfort for the whole family, with the main bedroom enjoying its own walk-in robe and ensuite, while the remaining bedrooms are fitted with built-in robes and serviced by a sleek central bathroom.
Perfect for entertaining, the sun-drenched deck overlooks lush, low-maintenance gardens. Additional features include split-system heating and cooling, an alarm system, a ducted vacuum and a double garage with rear access.
Ideally located within walking distance to Essex Heights Primary School, Parkhill Primary School and Deakin University Melbourne Burwood Campus, and close to Ashwood High School, Jordanville Train Station, Mt Waverley and Burwood East shops, with easy access to Burwood Highway, High Street Road, Eastlink and the M1 Freeway, this residence offers the perfect balance of lifestyle, comfort and convenience.
*Photo ID required for all inspections.
192m² / 0.05 acres
2 garage spaces
4
2
