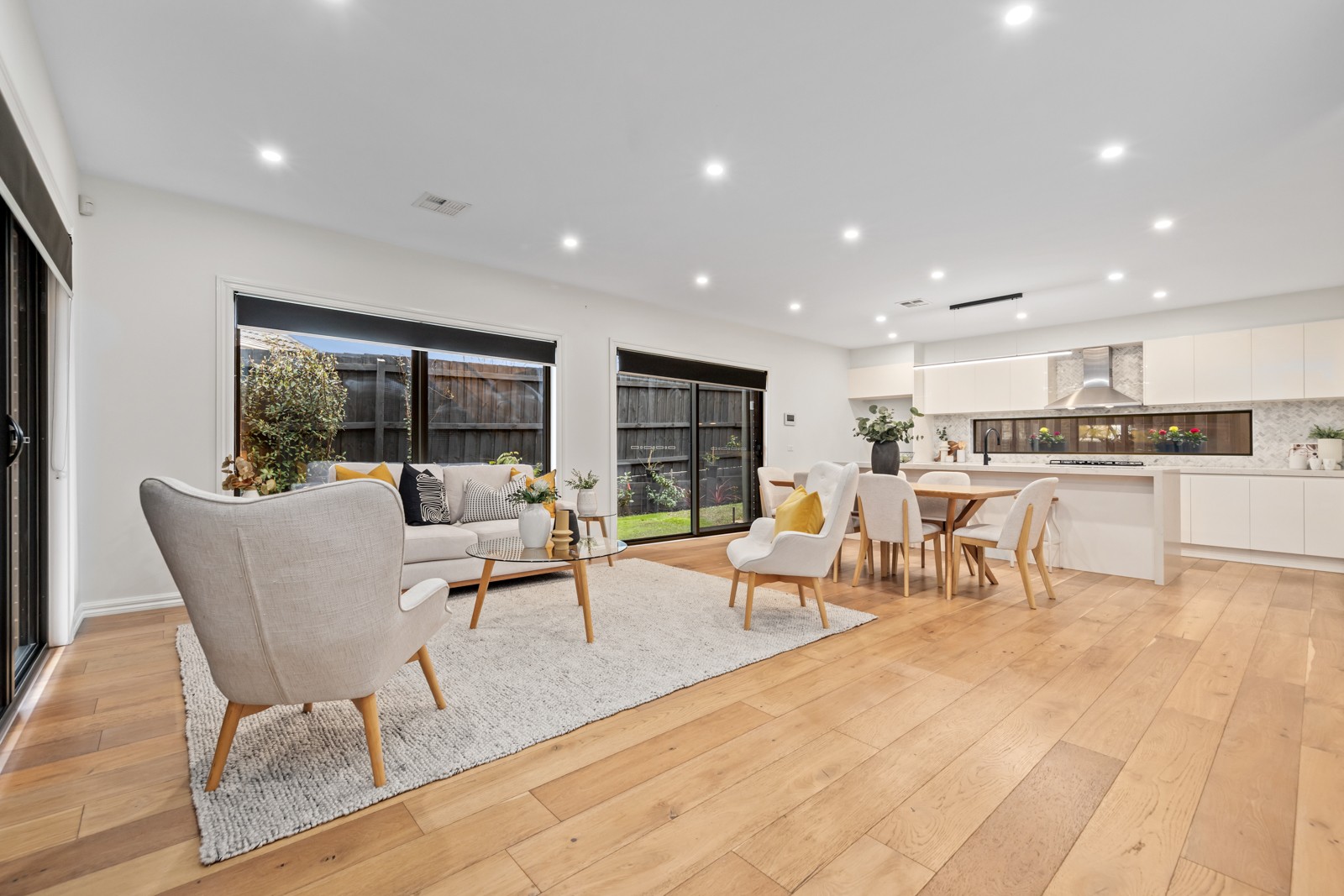Sold By
- Loading...
- Loading...
- Photos
- Floorplan
- Description
Townhouse in Burwood
The Pinnacle of Townhouse Living in Burwood
- 5 Beds
- 3 Baths
- 3 Cars
This expansive townhouse offers close to 30sq of premium living space, reimagining modern family comfort with a rare blend of size, style, and sophistication in one of Burwood's most convenient locations.
Crafted with the highest quality finishes, the home welcomes you with light-filled open-plan interiors and three separate living zones, perfect for accommodating large or multi-generational families. Premium timber flooring flows throughout, enhancing the sense of warmth and elegance.
The gourmet kitchen is a true centrepiece, boasting brand-new upmarket appliances, upgraded waterfall stone benchtops, and striking marble splashbacks. An upstairs retreat offers flexibility as an additional living area or fifth bedroom, while the oversized garage with epoxy flooring provides secure parking for three cars.
Outdoors, the low-maintenance backyard is designed for entertaining, featuring long-lasting composite decking with a natural timber look. The property is also fitted with 24 solar panels generating 11.9kW/h, delivering both sustainability and efficiency.
Perfectly positioned, this home is within easy reach of Deakin University, PLC and Ashwood High School, while premium shopping and dining options at Chadstone Shopping Centre, Burwood Brickworks, and the local Kmart are all just moments away. The cafés and shops on Yertchuk Avenue add further convenience, with the Monash Freeway close by for seamless city access. Looking ahead, the upcoming Suburban Rail Loop will only enhance the exceptional connectivity this location already provides.
This rare offering blends luxurious living with unmatched lifestyle convenience, perfect for families seeking space, comfort, and premium amenities in Burwood's most sought-after pocket.
3 garage spaces
5
3
