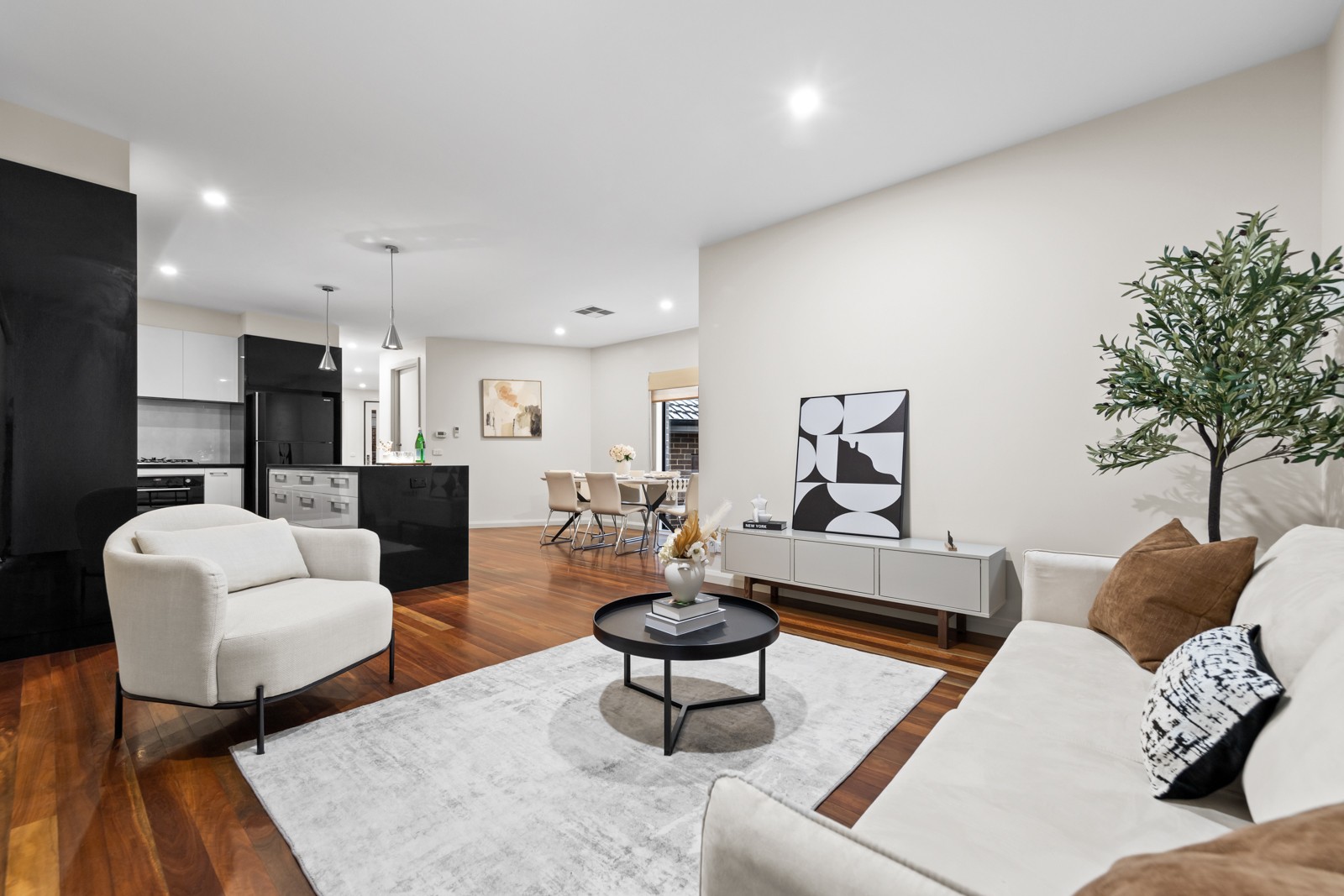Sold By
- Loading...
- Loading...
- Photos
- Floorplan
- Description
House in Burwood
Modern Family Living with Space, Style and Exceptional Convenience
- 4 Beds
- 2 Baths
- 2 Cars
Positioned in a highly convenient location and boasting its own street frontage and title, this stylish residence delivers the perfect blend of modern luxury, family comfort, and lifestyle ease. Ready to move straight in, it offers an inviting atmosphere complemented by premium finishes and generous proportions designed to impress every member of the household.
Upstairs, you'll find three spacious bedrooms with built-in robes, a large rumpus room ideal for family relaxation, and a stylish central bathroom.
The ground floor showcases a thoughtfully designed layout featuring a master bedroom complete with walk-in robe and private ensuite, a separate study, and an open-plan living and dining area. The gourmet kitchen is equipped with quality stainless steel appliances and Caesarstone benchtops, flowing seamlessly to a sunlit living space that opens onto a beautiful deck and landscaped backyard-perfect for entertaining or quiet enjoyment.
Additional features include a double garage with internal access, secure gated entry, ducted heating and air conditioning, and an outdoor alfresco deck.
Superbly located within walking distance to buses, trams, Burwood Heights Shopping Centre, and close to Deakin University, Gardiners Creek, Burwood One Shopping Centre, and PLC. Zoned for the sought-after Mount Waverley Secondary College (STSA), this home offers exceptional lifestyle appeal and everyday convenience.
467m² / 0.12 acres
2 garage spaces
4
2
