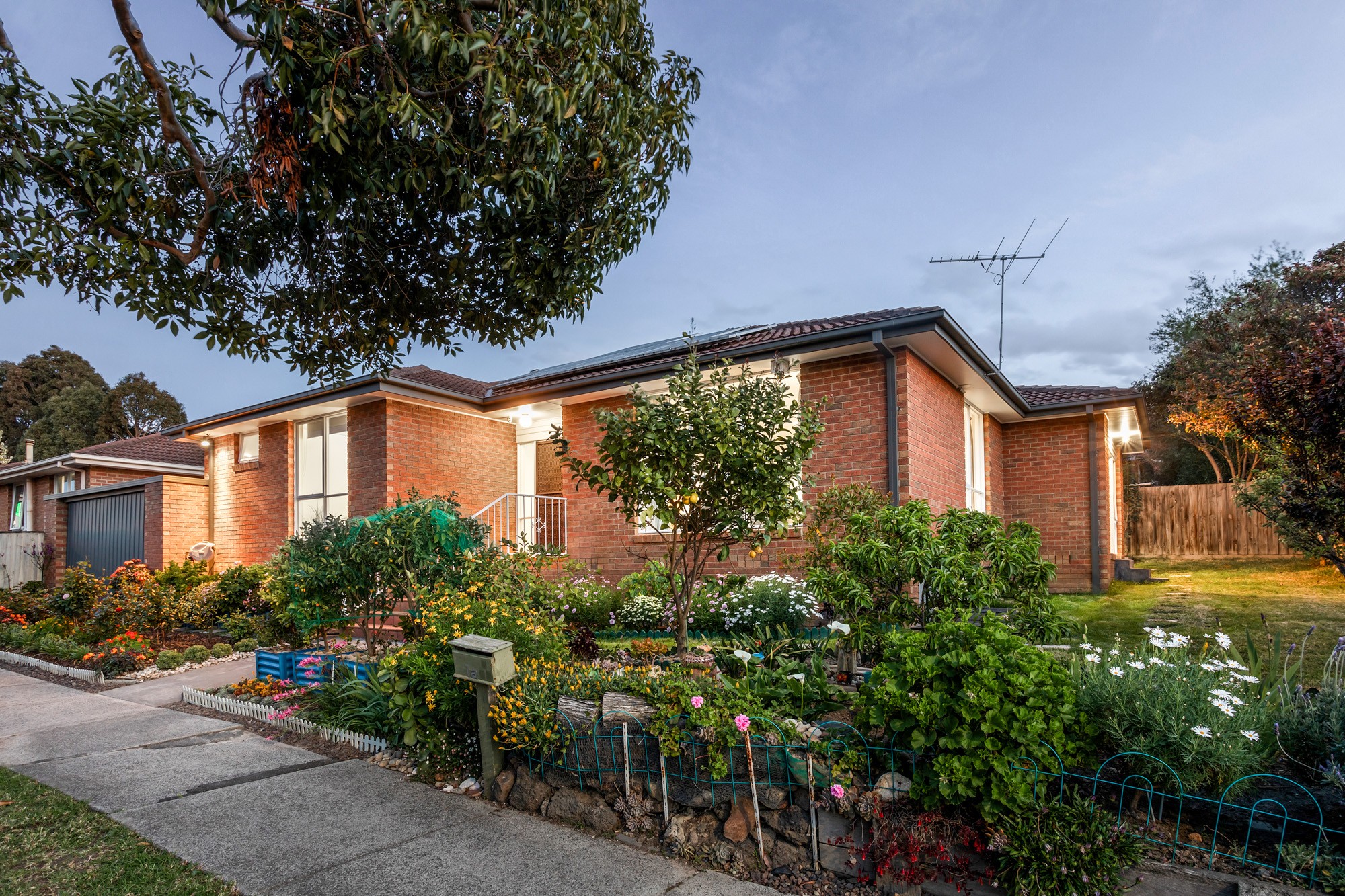Sold By
- Loading...
- Loading...
- Photos
- Floorplan
- Description
House in Burwood
Timeless Red Brick Charm in a Prime Location
- 3 Beds
- 2 Baths
- 2 Cars
Perfectly positioned in a highly sought-after pocket of Burwood, this beautifully presented single-level red brick residence combines classic appeal with modern comfort. Set within the Mount Waverley Secondary College zone, this home offers an ideal opportunity for families, downsizers, or astute investors seeking quality, convenience, and lifestyle.
Step inside to discover a thoughtfully designed floorplan featuring three spacious bedrooms, including a master suite at the front with a walk-in robe and a stylish fully renovated ensuite. Two additional bedrooms are serviced by a sleek central bathroom and a separate toilet, complemented by a third guest toilet for added convenience.
The home's newly renovated kitchen and bathrooms showcase premium finishes, including genuine Italian Carrara white marble and floor-to-ceiling tiling, delivering both luxury and durability. The expansive open-plan dining area flows effortlessly to a separate lounge, creating a warm and versatile living environment for everyday relaxation and entertaining.
Outdoors, enjoy the established front garden and productive vegetable patch, while the huge backyard and side yard provide plenty of room for family gatherings, kids, or future extensions (STCA). A 6-metre-wide double lock-up garage ensures secure parking and ample storage.
Sustainability meets comfort with a 6.7kW solar panel system, helping reduce energy costs all year round.
Situated just steps from Burwood Brickworks, and within easy reach of Burwood Heights Shopping Centre, Burwood One, Deakin University, Roberts McCubbin Primary School, Eley Park, Orchard Grove Reserve, and convenient bus and tram routes, this is a home that truly has it all - lifestyle, location, and lasting value.
Photo ID required at all open home for inspections.
465m² / 0.11 acres
2 garage spaces
3
2
