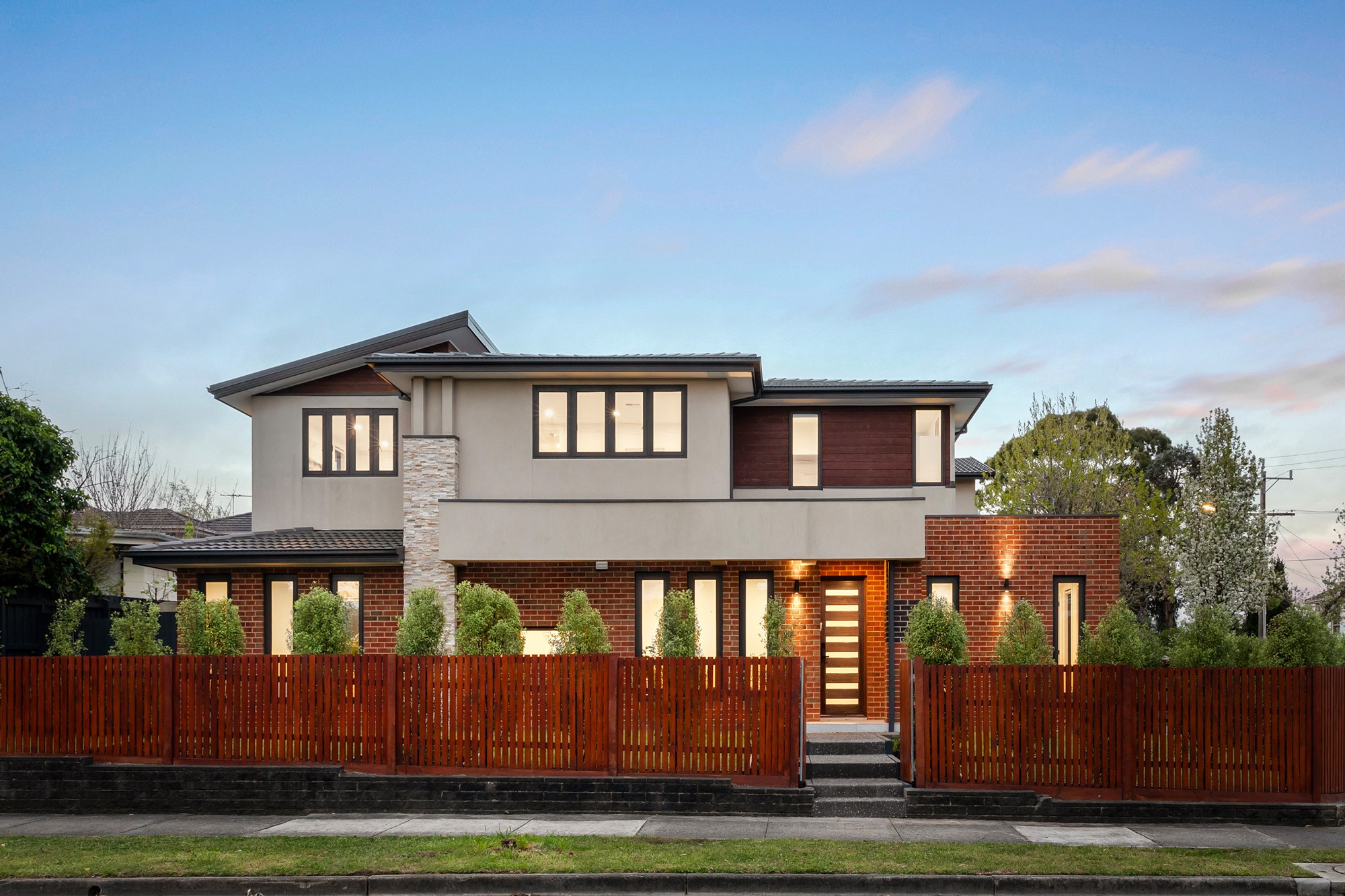Sold By
- Loading...
- Loading...
- Photos
- Floorplan
- Description
House in Blackburn South
Spacious Family Living - Reserve Price Within Range
- 5 Beds
- 3 Baths
- 2 Cars
Meticulously designed and finished with outstanding attention to detail, this five-bedroom residence impresses from the very first glance.
Showcasing a superior standard of quality, the expansive open plan living and dining zone features engineered timber floors and floor-to-ceiling double-glazed windows. The sleek kitchen is equipped with Miele appliances, stone benchtops, striking splashbacks and crisp white cabinetry. On the ground floor, a robed guest bedroom with a walk-in robe and ensuite sits alongside a versatile bedroom or living that is ideal for guests, extended family or those seeking the ease of single-level living.
Upstairs, the accommodation is oversized, featuring a master suite elevated in a private corner position, complete with a built-in robe and a luxurious en-suite. Two additional robed bedrooms, each of generous proportions, share a stylish family bathroom.
A rear courtyard creates a private setting for entertaining. Further features include a guest powder room, spacious laundry, central heating and cooling, security system, plush carpet in bedrooms, engineered timber floors, a remote garage and NBN connection.
Perfectly located within walking distance to Wurundjeri Walk and Orchard Grove Reserve, and close to Box Hill Golf Club, St Luke's and Orchard Grove Primary Schools, Burwood Brickworks, Burwood One and Blackburn South shopping precinct. Forest Hill Chase, Blackburn Station Village and Box Hill Central are only minutes away, with city-bound trams along Burwood Highway passing Deakin University and PLC.
*Photo ID required for all inspections.
405m² / 0.1 acres
1 garage space and 1 off street park
5
3
