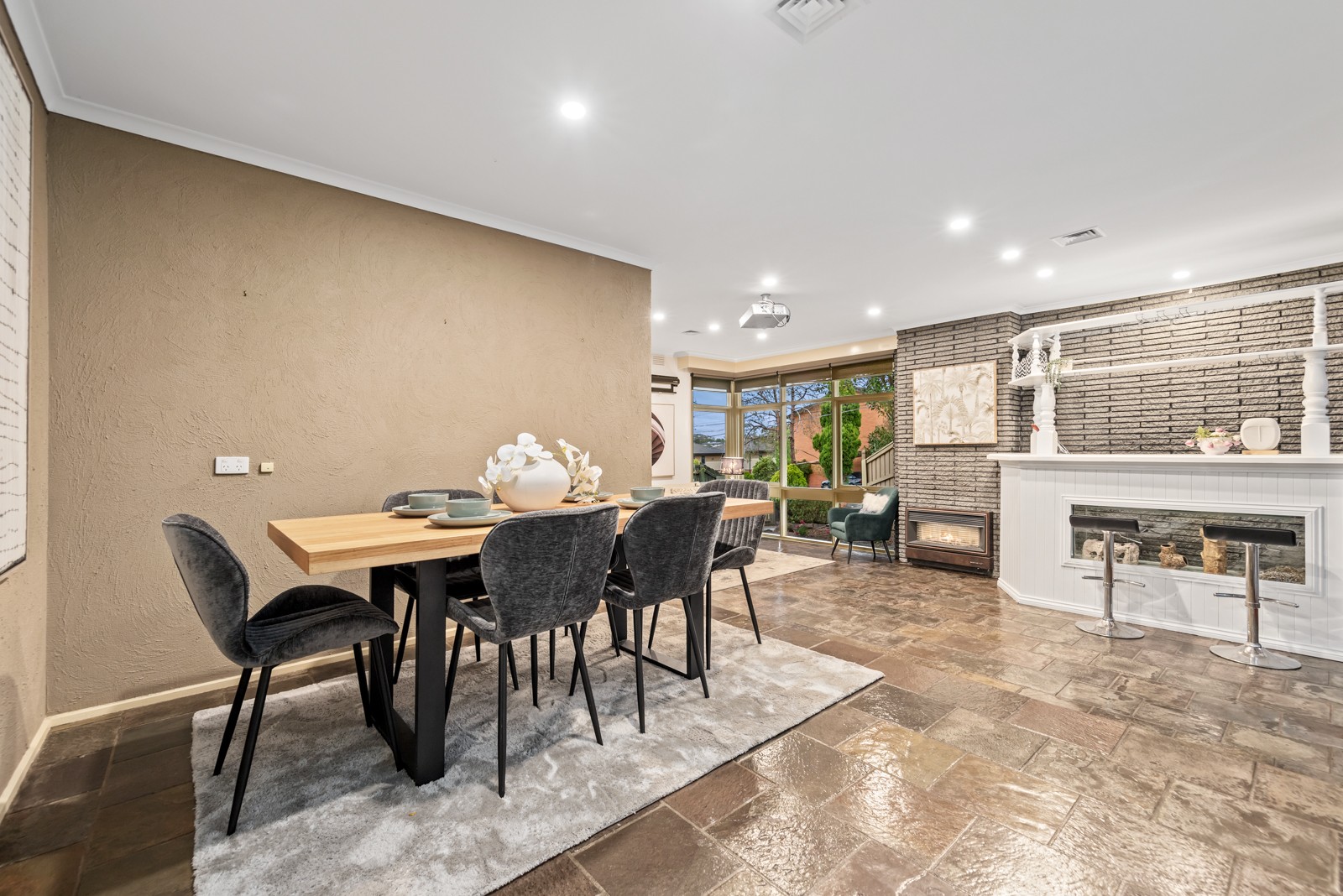Inspection and auction details
- Thursday30October
- Friday31October
- Saturday1November
- +1 more inspections
- Auction1November
Auction location: On Site
- Photos
- Floorplan
- Description
- Ask a question
- Location
- Next Steps
House for Sale in Doncaster East
A Lifestyle Property That Ticks Every Box
- 4 Beds
- 3 Baths
- 3 Cars
If lifestyle tops your wishlist, this exceptional family home delivers in every way. Set in a prime Doncaster location surrounded by parks, top schools, and shopping, it offers the space, comfort, and convenience your family deserves.
Enjoy weekend strolls along the scenic Koonung Creek Trail, brunch at Jackson Court's cafés, and effortless city commutes via nearby bus routes or the Eastern Freeway. Zoned for Beverley Hills Primary School and within the Doncaster Secondary College catchment, the location makes everyday living seamless.
Set on a private 778sqm (approx.) block, this beautifully updated home is a true lifestyle upgrade. Inside, discover generous proportions and a layout that encourages both relaxed family living and large-scale entertaining.
The split-level rumpus/living zone is the ultimate retreat, complete with a projector, screen, and a built-in bar-perfect for movie nights or celebrations. Bifold doors open to an impressive entertainer's backyard featuring a paved outdoor dining area, gazebo, and an expansive north-facing deck designed to host memorable evenings under the stars.
At the heart of the home, a modern kitchen impresses with stone benchtops, stainless steel appliances, and an easy-to-clean splashback. Its open-plan design integrates seamlessly with the light-filled living space while offering clear views of the backyard-ideal for keeping an eye on the kids.
Family accommodation is thoughtfully zoned, with three spacious bedrooms (plus a family bathroom, semi-ensuite, and laundry) tucked into a private wing. Upstairs, parents are treated to a private retreat, complete with a sitting area and a luxurious master bedroom featuring a walk-in robe, fully tiled ensuite, and bifold doors leading to a balcony with beautiful district views.
Additional highlights include:
• Polished timber floors
• Split-system heating & cooling
• Ducted heating
• Double remote garage
• Drive-through carport
Perfectly positioned and meticulously presented, this home is a rare offering in a tightly held lifestyle pocket. Move in and start enjoying the space, style, and convenience your family has been looking for.
778m² / 0.19 acres
2 garage spaces and 1 carport space
4
3
Next Steps:
Request contractAsk a questionPrice guide statement of informationTalk to a mortgage brokerAll information about the property has been provided to Ray White by third parties. Ray White has not verified the information and does not warrant its accuracy or completeness. Parties should make and rely on their own enquiries in relation to the property.
Due diligence checklist for home and residential property buyers
Agents
- Loading...
- Loading...
Loan Market
Loan Market mortgage brokers aren’t owned by a bank, they work for you. With access to over 60 lenders they’ll work with you to find a competitive loan to suit your needs.
